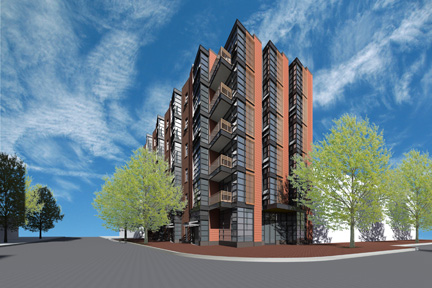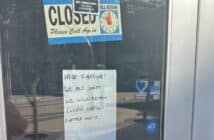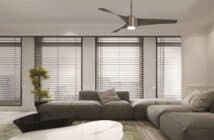

Update on the new condo building at 14th and Florida: I received an email from R2L:Architects with some updated designs, pictured here. The ANC1B’s November minutes have more on the building as well: it will be at the southeast corner where the used car lot is now. Mostly it’s market rate with 30 units, but 8% will be affordable (2.4 units?).
The timeline is iffy since they’re still in the approval and design process. It’s planned to be 75 feet high with 2,500 square feet of retail or commercial space plus underground parking for 10 cars plus bikes.
The ANC report says “The ground floor commercial space will also include projecting glass bays to help activate the street” and”They propose retail use for the ground floor space. They are studying how to make the retail most useful for the community.”




